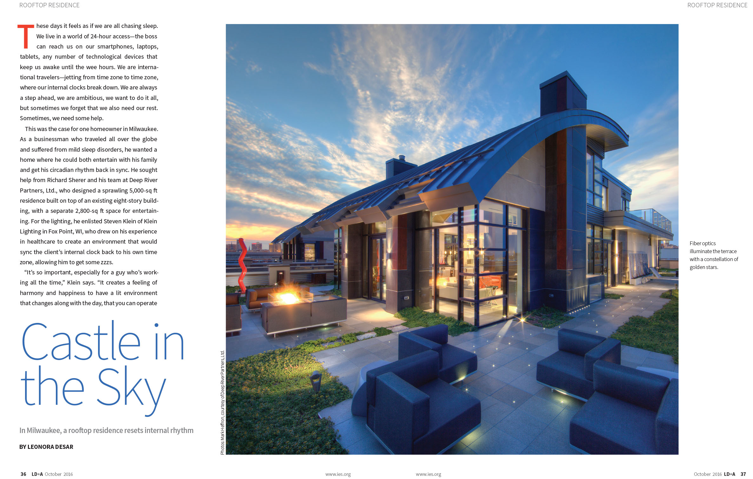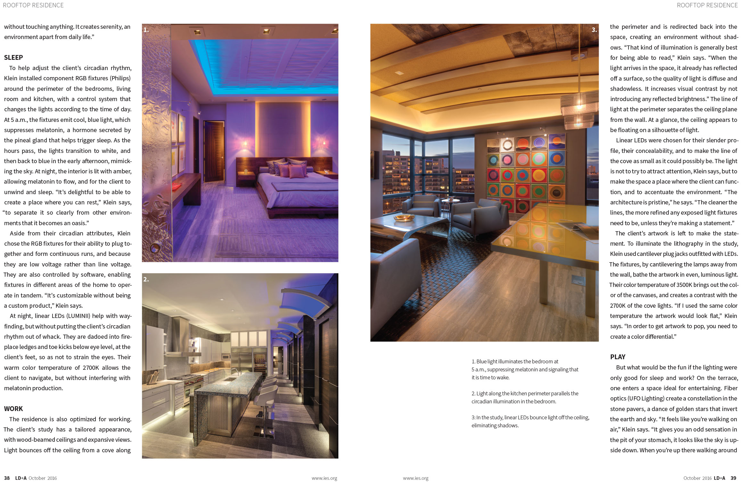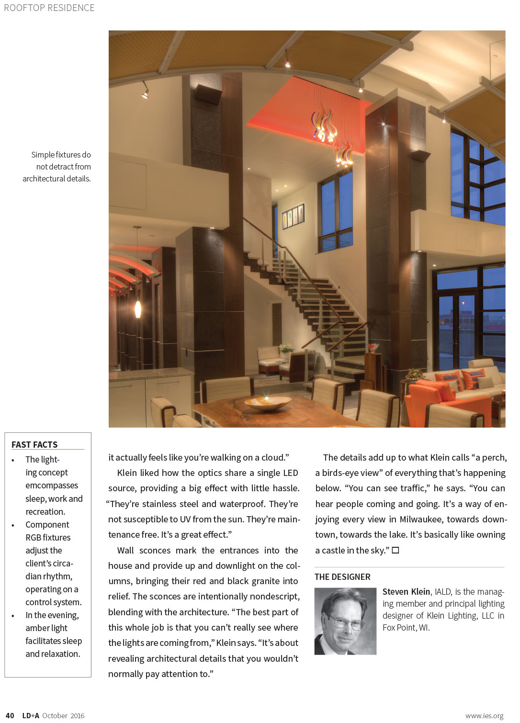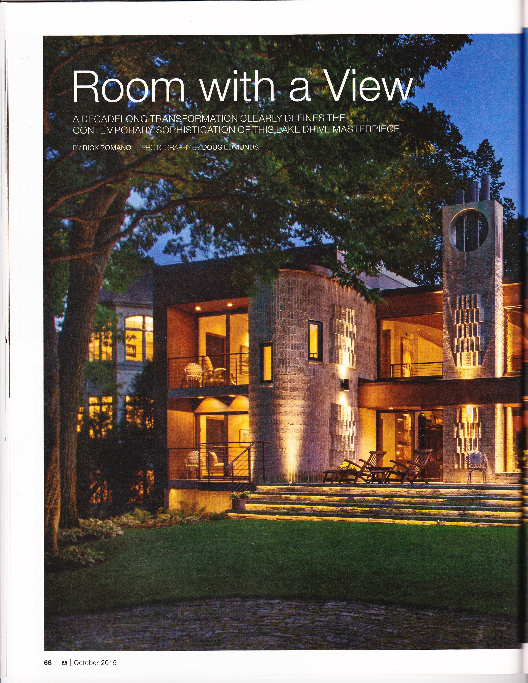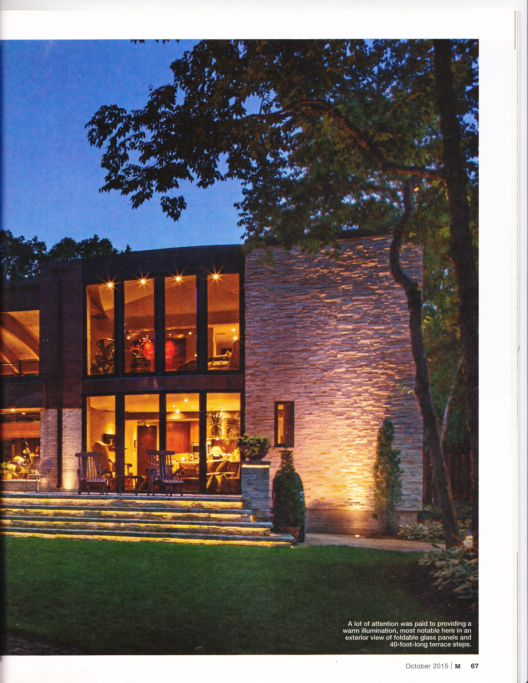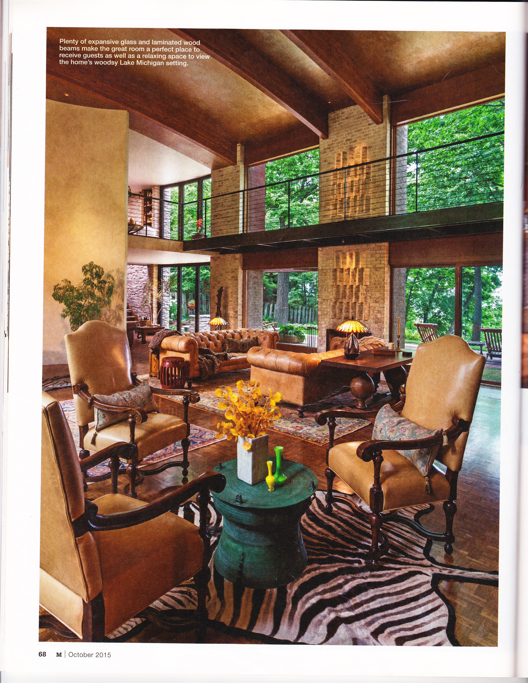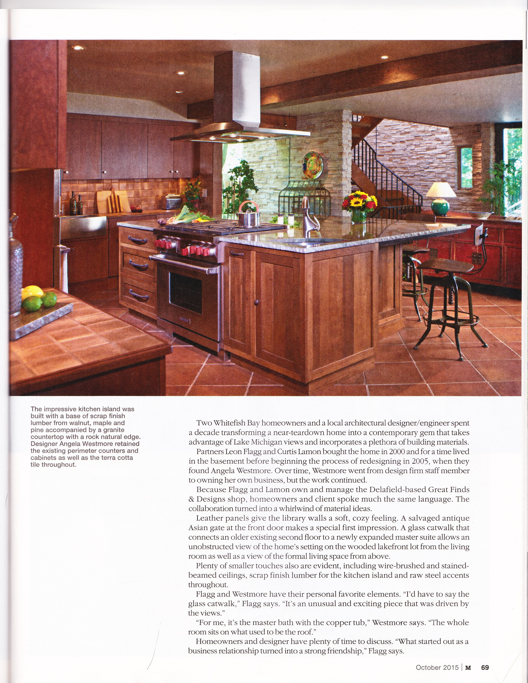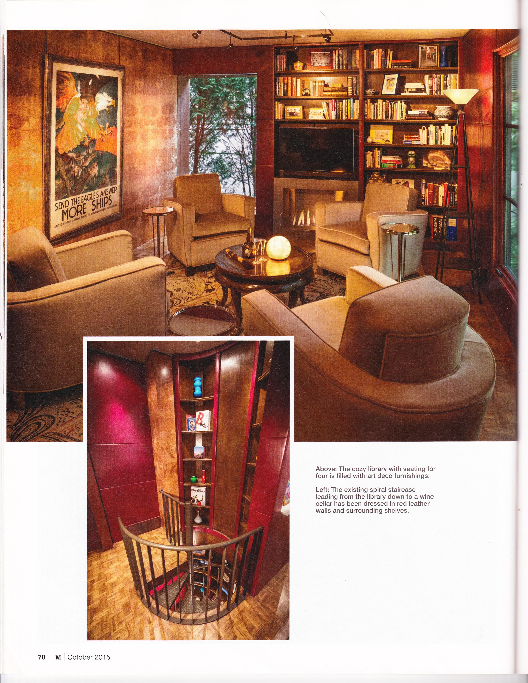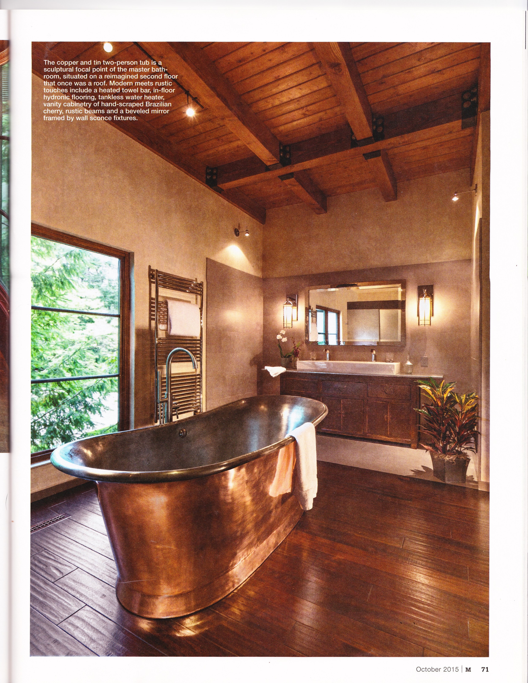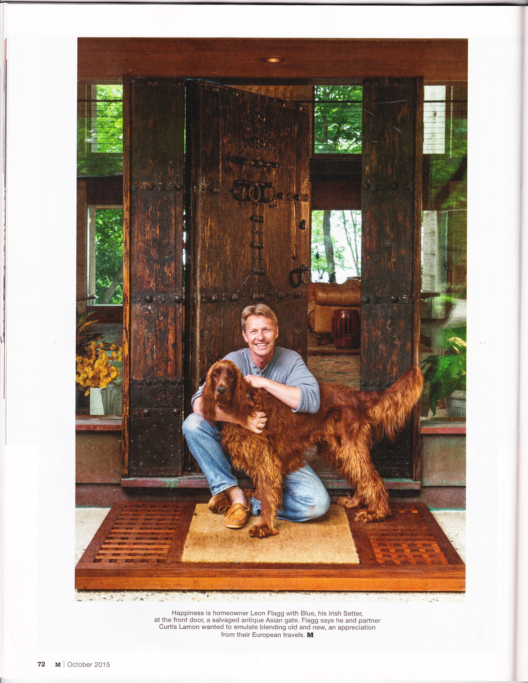Windows bring daylight to center of ranch
Steve Klein, owner of Klein Lighting, and Jane Klein, owner of Jane Klein Interiors, brought elements of their individual expertise to the renovation of their Fox Point home.
When an interior designer and a lighting designer join forces, the results are likely to shine — especially if the work is done in their own home.
And that was the case after Steve and Jane Klein bought a flat-roofed ranch-style home with no basement in 1992, then added both structural and accent elements that they loved. She is the owner of Jane Klein Interiors and does residential design; he is the owner of Klein Lighting and does residential and commercial lighting. Both work out of their Fox Point home.
The couple said that when they bought the three-bedroom, 21/2-bath house that was built in 1952, it had been languishing on the market for a year and wasn't in prime condition. But that wasn't a concern as they knew that any house they bought would be totally redone to suit their styles. And the home did have one big plus. It was located on a 11/4-acre lot surrounded by natural areas and backed by a deep ravine.
Despite lots of ideas, the couple weren't able to dig into a renovation immediately because soon after they moved in, water began pouring into their home though their roof.
"We knew the roof was bad, just not that bad....We bought it as is," said Steve.
Eventually though, they were able to start making changes.
The first rooms they addressed in their 3,000-square-foot home were the bathroom for their children, (Henry, 31, who lives in South Milwaukee, and Sally, 28, who lives in Milwaukee), and their master bathroom.
"The kids' bath previously had sea green and yellow tile with a Crane sink and a molded faucet that had problems. The room doesn't have a window, so we wanted to keep it light. I wanted it white with colorful accents and a stone floor to be like the rocks at a waterfall we visited at the time.
"I found 1-inch-square glass tiles that came in about 100 colors and patterns, so I bought all the variations for the walls and countertop. Then the tile installer told me I would need at least 400 1-inch pieces to fit — in addition to large white tiles we were using between them to create a pattern. So I had to find more things to mix in and it really turned out better with Legos, seashells and bottle caps," said Jane.
The master bath, which was also dated, was updated with a countertop made of a serpentine stone, and the same stone was used in tile form on the floor and around the tub deck.
"I saw it while I was working on a client's kitchen and I loved its watery look," Jane said. "I tiled the shower with clear glass tile with a molded daisy border, and we added wall sconces made of Murano glass.
"All of our bathrooms have wall sconces because the best light for seeing yourself in the mirror is to have light coming from each side," she said, adding that Steve also added a fixture made of staggered Capiz shells to diffuse the light.
Other work was done throughout the house, and by 2007 they were able to add their dream kitchen. But to do that, they had to remove nearly the entire front of their house, so they enlisted the help of a good friend, Mike Garniss, who is the owner of Tiffin Millwork, Milwaukee.
In the renovation they bumped out an area near the center of their house, where their former kitchen was, and added a circle that is 17-feet in diameter. They also made improvements at the front of the house on either side of the kitchen.
Today, their kitchen is the focal point of their home with unique elements at every turn.
In the circular area there are small windows around the top, large windows across the front, a round ceiling over a large amoeba-shaped island that Jane designed, and plenty of unusual lighting.
Jane said she decided on creating a circular area in their kitchen "because we already had some curved walls in the house and the circle was much more interesting and brought daylight into the middle of the house."
That amoeba-shaped island — made from a single piece of Verde Tahiti granite — was selected for its curves, too.
"The curves make it more comfortable to sit around than islands with straight lines and hard corners," she said. "The shape also complements the flow of green and inky black areas in the slab. The same stone, but with a striped pattern, was used for the perimeter counters, and we used smoked glass as a backsplash."
The couple picked random bluestone flooring in the new space and put an in-floor heating system under it; doing the work themselves, as they wanted the pieces of stone to be artistically placed.
When it came to lighting, one of the unique pieces is their chandelier, which is called Zettyl Z and was designed by German artist Ingo Maurer. Steve describes it as two lamps with stainless steel rods and paper clips and said the light originally came with pieces of paper that had sayings on them in different languages that could be hung on the rods. When buying this piece, the object was for the homeowners to use it as is or to add their own artwork to personalize it.
"It forms a luminous shape," he said. "We put stuff up there that we treasure. Jane and Sally did the snowflakes on the top."
In addition to the chandelier, Jane said her husband created "a color-changing starry ceiling dome with end-emitting fiber optic strands and added turquoise glowing light tape around the ceiling's perimeter, recessed adjustable lights that light bookcases, art and island surfaces, three wall sconces that can brightly light the entire space, and under-cabinet strip lighting.
"All of the lighting dims, so the light can be just what's needed for whatever is going on," she added. "Steve lights it all up, and that makes all the difference in how the room both looks and functions," she said.
The Kleins recently talked about their home and how striking it looks at night due to the lighting. Steve also noted that he did the lighting at this year's Breast Cancer Showhouse in Oconomowoc, when the home was recently renovated.
Q. Why did you choose this look in your kitchen?
Jane: To me, natural materials like stone and wood have a relaxed and authentic feel, and I wanted that to ground the space as a base for everything else that would come and go.
The floor is a big mosaic art project.... Mosaics are a very old art form, and random stone, while used often in midcentury modern homes, also has an old mysterious feeling. The deep blue gray color has a murky quality, and the stone on the countertop has that feeling as well, along with the mossy greens that are appropriate because we live in the woods and there's lots of moss. It's a quiet background for brighter, fresh colors like the stove, red accents and art. It all balances.
Q. What color is your stove?
Jane: Vermillion. Our other appliances are stainless steel, and the cabinets are natural cherry and were custom made.
Q. How did you change the areas on either side of the kitchen?
Jane: On one side we made the entryway larger and added two closets. We also reconfigured the hallway so it blocks the view of the bedroom and bathroom from the front door. On the other side we reconfigured the space. It now has a laundry room, powder room, kitchen cabinets and an office area.
Q. In addition to the kitchen chandelier, do you have another favorite lighting piece?
Steve: The Artemide chandelier over the dining room table. It has all the attributes of a crystal chandelier in the simplest possible form. It provides indirect up lighting though the crystals onto the ceiling and it creates a pattern on the ceiling.
Q. What is your style of decorating?
Jane: Classic, modern and bohemian and inspired by our travels. The colors I use have to have a happy, exuberant feel about them.
Q. What are some of the other amenities in your home?
Jane: We have nearly floor-to-ceiling windows in the living and dining rooms, which are an open concept. We also have a very large fireplace ...The house has a circular pattern and the fireplace is in the middle.
Do you, or does someone you know, have a cool, funky or exquisite living space that you'd like to see featured in At Home? Contact Fresh home and garden editor Nancy Stohs at (414) 224-2382 or email nstohs@journalsentinel.com.
